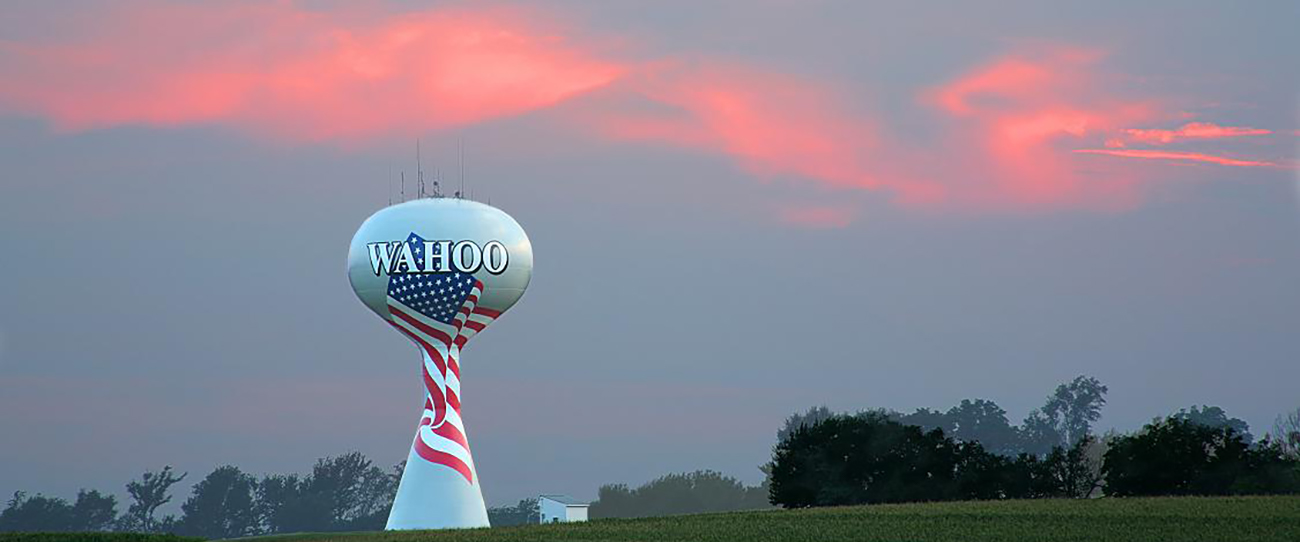Planning and Zoning
The City of Wahoo has adopted a Comprehensive Plan, Zoning Regulations, and Subdivision Regulations to manage growth and development within the city limits and the one-mile extraterritorial area. Questions regarding planning and zoning may be directed to City offices at 402-443-3222. The City of Wahoo Zoning Administrator is Travis Beavers.
The Wahoo Comprehensive Plan establishes guidelines for improving existing conditions and controlling future growth, and includes a Future Land Use map. Recent updates to the Comprehensive Plan include adoptions of a Growth Management Plan, which contains a Phasing Plan for new development, a Land Use Plan, and a Transportation Plan. The Wahoo Community Master Trails Plan was added on July 27, 2006.
The Wahoo Zoning Regulations create zoning districts which establish specific permitted uses, conditional uses, accessory uses, and height and lot requirements for buildings in each district. The City's Zoning map illustrates zoning district designations for areas within the city limits and the one-mile extraterritorial area. Applications for Change of Zoning or Conditional Use Permit must be scheduled for public hearing before the Planning Commission and City Council.
The Wahoo Subdivision Regulations comprise requirements and standards for streets, utility services, building lines, open spaces, safety, recreation, and other improvements provided within new development. Preliminary and Final Plats must be submitted in a format approved by the Wahoo Zoning Administrator and the Saunders County Register of Deeds. Forms for application for Subdivision, including preliminary and final plat review checklists, and for Development Permit/Application may be reached through the links shown.


