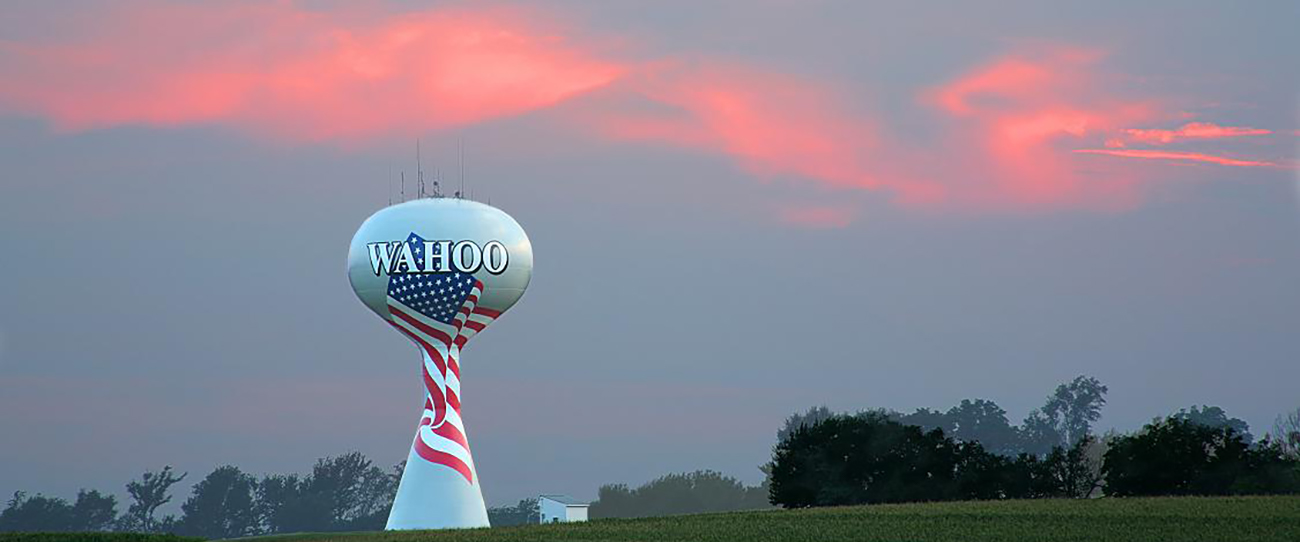Special Requirements and New Regulations
The following requirements have been adopted for building construction within the city limits of Wahoo and the one-mile extraterritorial jurisdiction:
Transportation Corridor Design Standards were adopted on May 23, 2019. These standards provide minimum requirements for new, redeveloped and renovated commercial projects located within the Transportation Corridor Overlay District.
Occupancy Certificate Deposit - A $500 deposit is collected with a building permit application for new construction. This deposit is refundable after satisfactory completion of all inspections and issuance of the Certificate. Failure to permit required inspections or moving in prior to final inspection is cause for forfeiture of deposit. (Resolution No. 2008-22)
150.016 Carbon Monoxide Detectors - hard-wired carbon monoxide detectors are required in all residential new construction and may be required in remodeling projects. (Wahoo Municipal Code)
52.60 Load Control Device on Air Conditioners. All central air conditioners installed after April 15, 1990 must have a load control device approved by the Utility connected and operating, which must not be disconnected without prior permission of the Utility. (Wahoo Municipal Code)
54.34 Sewer Backup Valve - Any building sewer connected to the city sewer system after November 15, 1991, shall have installed, at the building sewer owner's expense, a backwater valve or such other device that precludes sewage from leaving the sewer system and entering the building where the building sewer is located. The device and the installation of the device shall be inspected and approved by the Plumbing Inspector. The maintenance and repair of the device shall be the responsibility of the building owner. (Wahoo Municipal Code)
54.35 Back-ups and Clean-ups - Wahoo Utilities is not responsible for damage resulting from inappropriate items being placed into the sewer collector system. Biodegradable material is the only approved discharge into the system. City ordinances and the building code require check valves to prevent backups. The Utility offers the sewer system as a convenience and does not guarantee its performance. (Wahoo Municipal Code)
Section 710.0 Drainage of Fixtures Located Below the Next Upstream Manhole or Below the Main Sewer Level
710.1 Drainage piping serving fixtures which have flood-level rims located below the elevation of the next upstream manhole cover of the public or private sewer serving such drainage piping shall be protected from backflow of sewage by installing an approved type of backwater valve. Fixtures above such elevation shall not discharge through the backwater valve.
710.2 Drainage piping serving fixtures that are located below the crown level of the main sewer shall discharge into an approved watertight sump or receiving tank, so located as to receive the sewage or wastes by gravity. From such sump or receiving tank, the sewage or other liquid wastes shall be lifted and discharged into the building drain or building sewer by approved ejectors, pumps, or other equally efficient approved mechanical device. (Uniform Plumbing Code 2003)
Insulation of Basement Walls - When the basement is a conditioned space, walls shall be insulated to R-10 (2003 International Residential Code N1102.1.5)
Egress Windows - At least one egress window is required in residential basements (Ordinance No. 1890, approved 2/10/2005)
Driveways and Sidewalks - All curb cuts must be made at least two feet from the back of the curb. All sidewalks in new construction must be handicapped accessible. Plans for driveway and sidewalk construction must be reviewed with the Building Inspector and Street Department prior to construction, and are subject to inspection by the Building Inspector. Curb grinding is done by the Street Department. To schedule curb grinding and determine cost, contact 402-443-4421.
R802.10.5 Truss-to-Wall Connection - Trusses shall be connected to wall plates by the use of approved connectors having a resistance to uplift of not less than 175 pounds (79.45 kg) and shall be installed in accordance with the manufacturer's specifications. For roof assemblies subject to wind uplift pressures of 20 pounds per square foot (0.958 kN/m2) or greater, as established in Table R301.2(2), adjusted for height and exposure per Table R301.2(3), see section R802.11 (2003 International Residential Code)
R802.11.1 Uplift Resistance - Roof assemblies which are subject to wind uplift pressures of 20 pounds per square foot (0.958kN/m2 or greater shall have roof rafters or trusses attached to their supporting wall assemblies by connections capable of providing the resistance required in Table R802.11. Wind uplift pressures shall be determined using an effective wind area of 100 square feet (9.3 m2) and Zone 1 in Table R301.2(2), as adjusted for height and exposure per Table R301.2(3). A continuous load path shall be provided to transmit the uplift forces from the rafter or truss ties to the foundation. (2003 International Residential Code)
Gas piping installation - Copper pipe is NOT approved for gas pipe. Pressure testing of system is required before gas will be turned on. Gastite system piping requires proper electrical bonding and grounding per Technical bulletin #TB2007-01. See the Information Pamphlet for New Construction for more information or contact the Building Inspector.




 Launch the media gallery 1 player
Launch the media gallery 1 player Launch the media gallery 2 player
Launch the media gallery 2 player